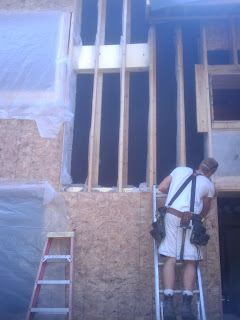An important part of planning this deep energy retrofit is understanding the performance of the building before we start. There is a chance that Obama's federal incentives or Cash-for-caulkers may, yet come through, and that looks like it will require a test before and after, too. To address both these, we had Peter Lofstrom of
Evergreen Energy Audits do an energy audit for us one chilly March morning.
Here is a little background on the house. We have 3 bedrooms, two baths, and a total of 3608 sq. ft. of conditioned space. It was built in 1978, or so, with 2x6 walls insulated with fiberglass bats. The roof is mostly 2X6 rafters with fiberglass bats, too. The basement is 12" block with no insulation in the outside. Approximately half of the inside of the basement has a finished interior with some foam insulation under it. The windows are nice Anderson casements single panes with a clipped on storm pane. Two large windows in the living room face south and two smaller ones face south in the master bedroom, upstairs. These really help catch some Btus on sunny, winter days.
Energy Audit Results:
Peter did 3 main tasks as part of our energy audit. First, he did a blower door test to measure how leaky the shell of the building was. Then as the blower was sucking cold air into the building through every little gap in the walls, we walked around with a thermal camera to see exactly where the major leaks were. Finally, he compiled our energy bills for the last 12 months into various energy indexes.
Blower Door Test:
We have a relatively drafty 5.92 ACH@50Pa, or about 3087 cfm, which is about average. This is estimated to translate to 300 cfm of natural ventilation in the winter, which provides plenty of ventilation. When we tighten the house up, we'll have to add mechanical ventilation through a heat exchanger. By comparison, the ARC on campus had a 0.46 ACH50, over 92% better.
Thermal Camera Images:
Above is the worst spot we found for leakage. The middle wall of the bathroom was not sealed at the top, so the cold air was rushing in during the leak test. This explains why the roof over that area slowly, but consistently melted the snow on it.

At the peak of the atrium area around the chimney was another problem spot. The roof up there is only 2X6 rafters with a large masonry chimney protruding through it. It's amazing to me that my heating bills weren't much higher, even with the heat pump.

And this is a typical window shot showing the cold air leaking through around the frame, behind the trim.
Heating energy:
The home was originally heated with a centrally located fireplace and electric baseboards on a dual-fuel rate. About 5 years ago I installed an open-loop ground water heat pump and the associated duct work. Because of the efficiency of the heat pump, we were only paying $160 for heat in January, and only $850 per year for heat.
In this graph, you can see the red lines for heating energy, peaking at 2500 KWH per month while the other uses hold near 1500 KWH. During this time, we had about 9122 heating degree days.
Energy Index - (Heating BTU/SF/HDD) your score is 1.38
We did very well on this. Typical might be 4 to 8 for comparable age style of houses. (Passiv Haus standard is .28) We probably scored well because of our heat pump. Without the heat pump we would probably be in the 5 to 6 area.
Energy Intensity Rating – (Total Energy BTU/SF/Yr) your score is 29,252
Again, we were on the low-ish end of the scale, but not at the bottom. Passiv Haus standard is 38,100 Btu/SF/yr of Primary energy (energy of the coal going into the power plant in my case), which works out to about 14,000 BTU/SF/Yr.
So there you have it. We have a typical house from the 70s that is already much cheaper to heat because it has a heat pump. We're gonna try to get it closer to Passive House, because I'm a bit envious of the houses we're building on campus.



























.JPG)
.JPG)
.JPG)
.jpg)
.jpg)
.jpg)
.JPG)
.JPG)
.JPG)
.JPG)
.JPG)
