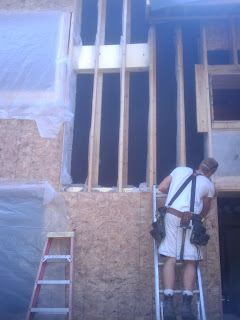Saturday Amber and I met with Nagel-Built cabinets again and gave him the go ahead on some awesome cabinets. Then I did some wiring and plumbed a hose bib for the West wall so the framing can be completed.
On Monday I had to install two of the penetrations through the soon to be dense-packed wall: An air intake for the fireplace to be fitted with a mini-super-damper and an 18" hose bib wrapped in pipe insulation to avoid condensation.
This is what the south wall looked like on Monday afternoon.
Here is Jeff installing some settling sensors to test for settling. The theory is that the top sensors under a dividing ledge will become cold if the insulation settles below it. Next week we'll put some more sensors in throughout the thickness of a section of wall to test the thermal performance.


Here, Wayne puts the final touches on the word's first HUG Super-Damper. It's a 120 square inch opening (that's like a 12 inch duct) with an R30, stepped cone plug with double seals. Oooh yeah! That baby is gonna be the star in my whole-house vent and then close off like no other damper I've ever seen. It'll be on a thermostat that will tell it to open on summer evenings as it cools, or on sunny winter days when I have an excess of solar heat.
Dense-Packing Cellulose:
For absolute novices, I think we did pretty well. Mike manned the blower, kept it fed, and helped track how much insulation were putting into each section of wall to ensure proper density. I mostly ran the blower while Sam and Shawn sheeted the walls. under the windows we blew into insul-web sheeted areas before sheeting.
Here is an example of a cavity filled up to the top of the sheeting so far.
We recommended Selson-Blue for this condition, but Sam thought the "gray look" made him look more like me which he liked.








No comments:
Post a Comment